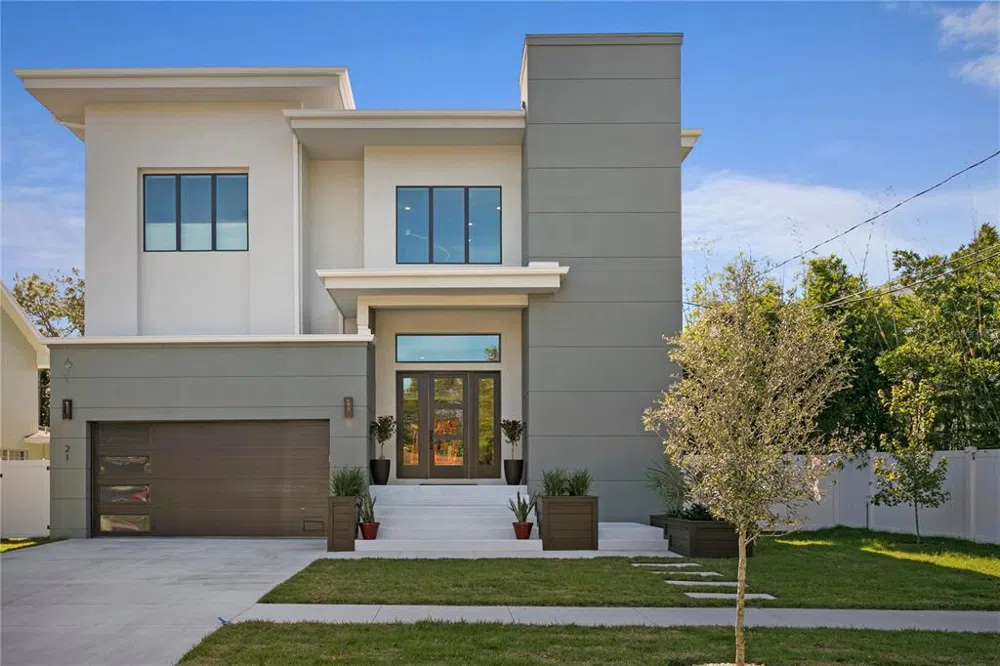Pre-Construction. To be built. Pre-Construction. To be built. Tampa Bay’s premier modern design custom home builder and award-winning designer Gene Monroe have collaborated to bring you this spectacular Mid-Century Modern home. This home is situated on a 50’ x 120’ lot ideally located in the desirable South Tampa. It is within the “A” rated Coleman Junior High and Plant High School district. Included in this 4205 sq ft 4 bedrooms, 4 Baths 2 1/2 baths and a spacious study. Enjoying the Florida Living experience outdoors. Custom pool & travertine deck Contemporary custom Italian cabinetry, quartz counter tops and Kohler plumbing fixtures throughout the home. Spectacular roof top deck. architecture. The team at Ferncliff offers the opportunity of a joint collaboration, for your project. Call for an appointment today to create your new home.
Images are of previously built homes and may contain optional finishes.



