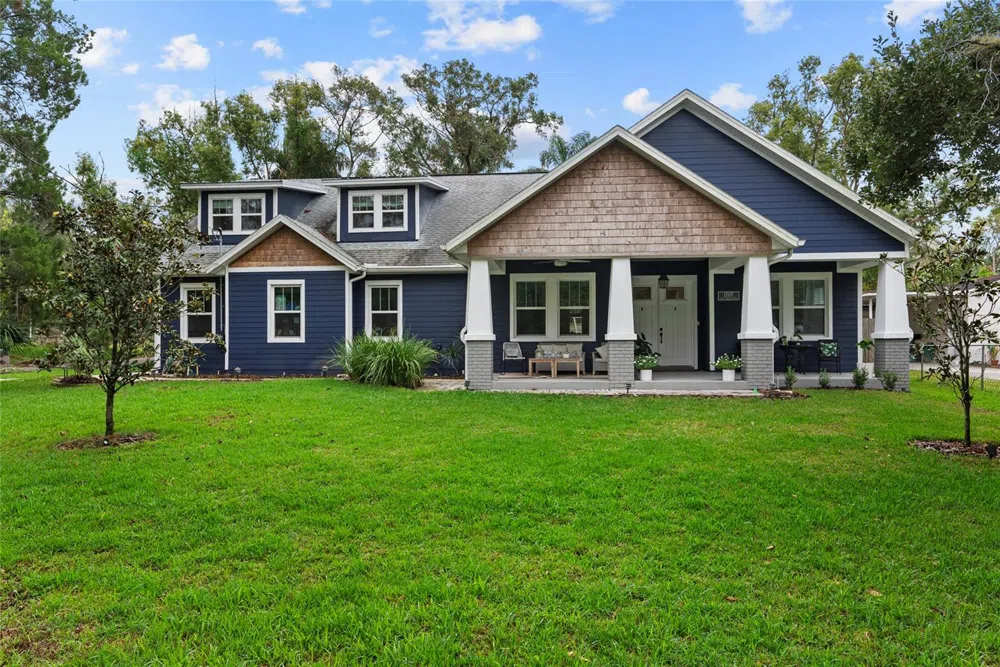LIKE NEW IN AN INCREDIBLE LOCATION! This absolutely stunning CUSTOM BUILT 4 bed, 3 bath home, office, bonus room/bedroom with a 2 car oversized garage has an immense amount of upgrades and details you do not want to miss out on! This home has a bonus room which could easily be used as a 4th bedroom or stay as a bonus room, media room, playroom or flex space!! Upon entering, you are greeted with vaulted ceilings in the main living space and 10’ ceilings throughout. LED dimmable Halo lights add a touch of ambiance in the living room and primary suite. With premium built-in surround sound in the living room, back patio, and upstairs bonus room—you’re set up for effortless entertaining. Flowing through the front door there is an open concept living area and kitchen, complete with stainless steel appliances, glass cooktop, double ovens, quartz countertops with bar seating, and a HUGE walk-in pantry. Off of the kitchen is space perfect for an office, playroom, or room of your needs with two glass doors to peer in/out of. LOTS OF NATURAL LIGHT! The spacious primary suite resides downstairs, featuring a spacious walk-in closet, and a full marble en-suite bathroom with dual vanities, an oversized rain shower and soaking tub. The SPLIT floor plan, boast additional bedrooms two and three with tile wood plank flooring decor, 10' ceilings as well and custom built out walk in closets! Downstairs guest bathroom features beautiful cement tile details with all the modern touches. The upstairs bonus room, or potentially a 4th bedroom, features its own separate fully upgraded bathroom with marble countertops and tumbled marble shower flooring!! Stepping outside is an oversized patio, and beautifully landscaped yard complete with full irrigation connected to an artesian well, a B-hyve Smart WiFi sprinkler system, and automated irrigation for garden beds. Landscape lighting illuminates both the front and back yards, while a turf dog run and oversized fenced backyard provide functionality and privacy. The home also features a large front porch, direct generator hookup, attic space above the garage, and a neighborhood designed for an active familial lifestyle. With walkable streets, parks along the river, and a nearby playground, you’ll love the close-knit community vibe. Conveniently located near Seminole Heights ’ renowned restaurants and bars, as well as downtown Tampa, Tampa International Airport, and major highways, this home provides luxury living with accessibility.



