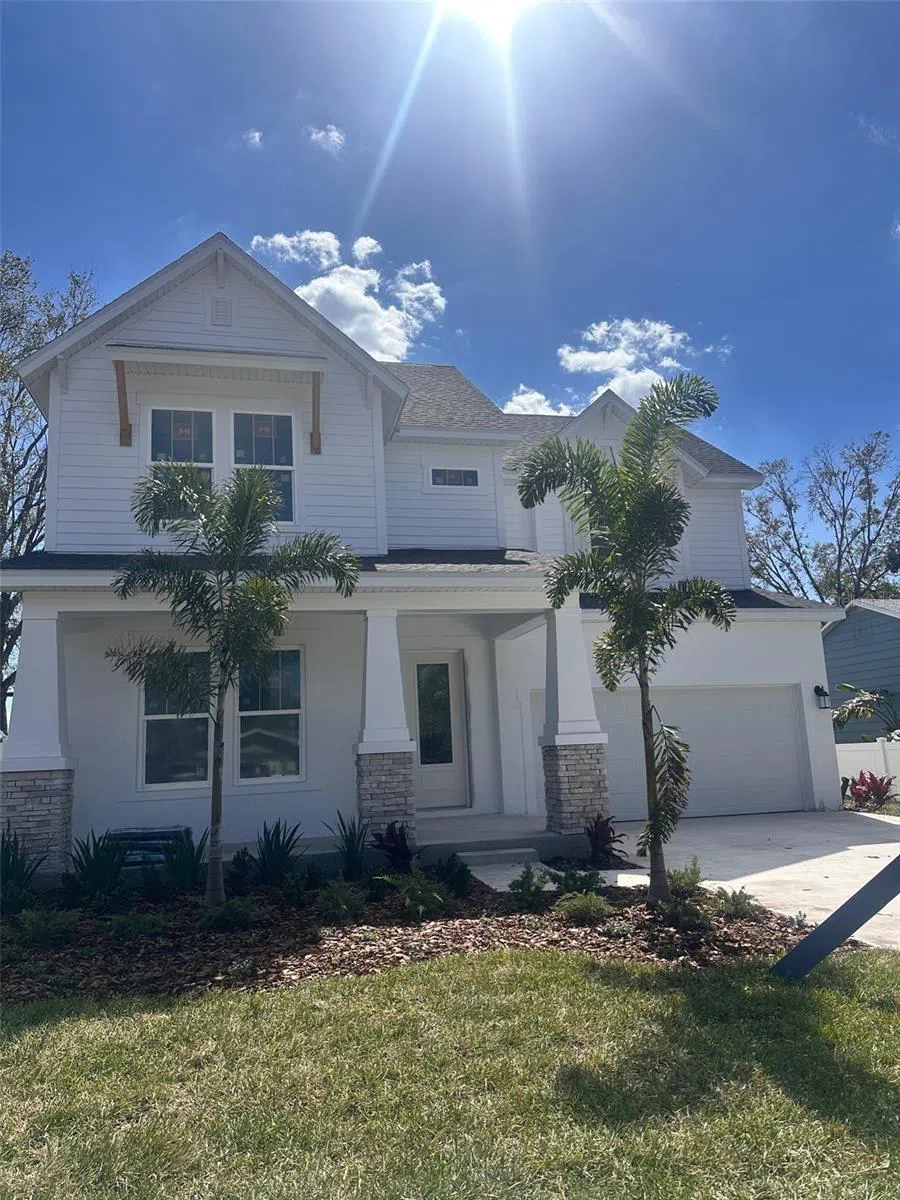Nestled in the highly desirable Riverside Heights neighborhood of Tampa, David Weekly presents this magnificent 5-bedroom Craftsman-style home offering timeless charm and modern convenience. With its meticulously crafted details, spacious layout, and large fenced yard, this corner lot is perfect for those seeking both comfort and character. Just minutes away from downtown Tampa, Riverwalk, and a variety of restaurants, shops, and parks, you’ll enjoy the best of both worlds—quiet residential living and easy access to vibrant city life. High ceilings, large windows, and elegant Revwood floors flow throughout the home, creating a bright and inviting atmosphere. The chef's kitchen is truly the center of this home inspired by French country with warm, neutral hues in the stacked cabinets, black hardware and 10' island covered in quartz. Plenty of seating at the island overlooking the family room with the 1st of 2 feature walls painted a rich gray, sliders lead out to the oversized lanai with pool bath. The outdoor space is ready for that pool you have been dreaming of or just enjoying with family and friends. The dramatic staircase leads you to the bonus retreat area, 3 guestrooms and the spacious Primary bedroom. Luxury is the word that describes the owner's bath with soaking tub, separate shower with rain shower head and a closet to die for! There is space for everyone with a 5th Bedroom and full bathroom on the 1st floor and a rare 3 car garage. With over 50 years of experience, David Weekley is a name you can trust for years to come in your beautiful new home. Call today for your private showing.



